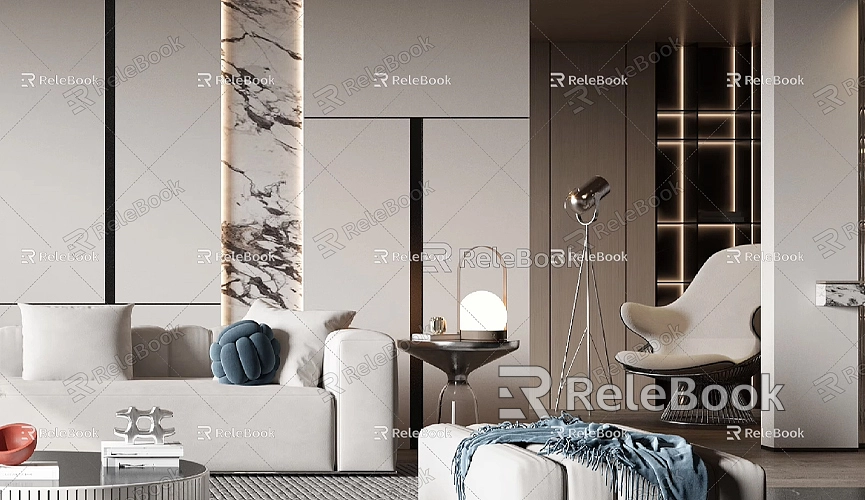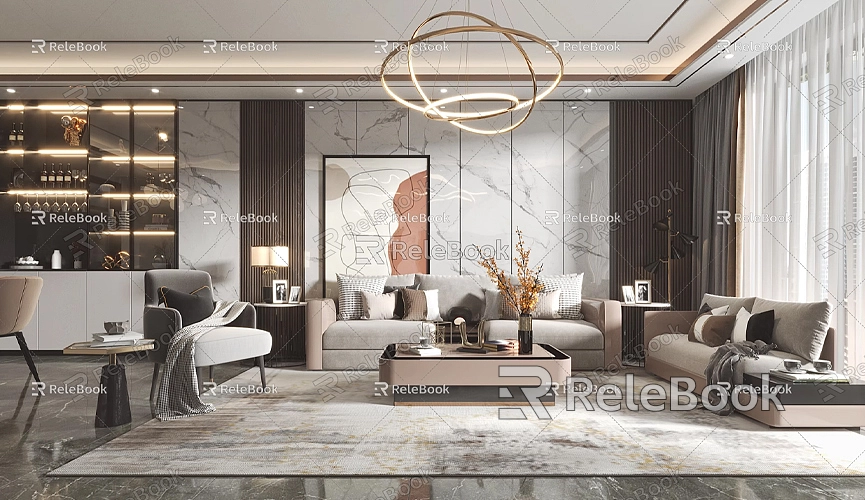How to make 3d architectural model in sketchup
In the modern field of architectural design, 3D modeling has become an indispensable part of the creative process. With technological advancements, architects, interior designers, landscape designers, and urban planners are increasingly relying on professional modeling software for their work. SketchUp, as a powerful 3D modeling tool, has become one of the most popular choices among designers worldwide due to its user-friendly interface and efficient design workflow. Whether for architecture, interior design, landscape planning, or urban design, SketchUp allows designers to quickly and accurately create creative architectural models.
For many designers, creating architectural models in SketchUp is not just a technical task but a process of expressing creativity and exploring design. From basic three-dimensional shapes to intricate detail work, SketchUp offers a robust set of tools to support the creation of architectural models. This article will explore how to create a complete 3D architectural model in SketchUp, covering everything from basic structure building to detailed finishing, offering a comprehensive modeling guide.

Core Advantages of SketchUp Modeling
Before diving into how to create a 3D architectural model, it's important to understand the core advantages of SketchUp as a modeling tool. Compared to more complex architectural design software like Revit or AutoCAD, SketchUp's biggest advantage lies in its simple user interface and high degree of customization. SketchUp provides an intuitive working environment that allows designers to focus on creativity instead of complicated tool operations.
More importantly, SketchUp not only supports basic 3D modeling but also enhances its capabilities through plugins and extensions. For instance, with rendering plugins like V-Ray, SketchUp can achieve high-quality renderings that make models appear more realistic. Additionally, SketchUp is compatible with other design tools, enabling designers to switch between different workflows and optimize the design process.
Preparation: Understanding SketchUp's Basic Tools
Before you start modeling an architectural structure, it's important to familiarize yourself with SketchUp's basic tools. The interface is highly intuitive, and it primarily consists of several key toolsets: drawing tools, editing tools, view tools, and material tools.
The drawing tools are fundamental to the entire modeling process. These include the rectangle tool, circle tool, line tool, and push-pull tool. These tools help you draw the basic shapes of a building and, by adjusting their shapes, dimensions, and positions, gradually construct the complete architectural model.
One of the most important tools is the push-pull tool, which converts 2D shapes into 3D volumes. With this tool, you can stretch a 2D figure (like a rectangle or polygon) into a 3D structure, quickly building up the walls, roofs, and other basic components of the building.

The coordinate system is another crucial element during modeling. In SketchUp, the creation of models is based on a three-dimensional coordinate system. Understanding how to use the red, green, and blue axes will help you position each element accurately, making the model more organized and symmetrical.
Layer management and grouping/component features are two other tools that can significantly improve modeling efficiency. By utilizing these functions, you can effectively organize the various elements of your model, avoiding redundant work or element confusion.
Starting the Model: Building the Basic Structure
Once you are comfortable with SketchUp's basic tools, you can start the actual modeling process. Typically, the creation of an architectural model can be broken down into two phases: building the basic structure and adding detailed finishes.
The first step is to draw the building's floor plan based on architectural drawings or concept sketches. In SketchUp, you can use the rectangle and line tools to outline the basic shape of the building. Adjust the dimensions accurately to ensure the floor plan's proportions and positions match the actual requirements.
Once the floor plan is complete, the next step is to use the push-pull tool to extend the 2D shape into 3D volumes. For example, you can extrude the walls, roof, and basement into three-dimensional forms. It's important to pay attention to the height of the walls, floor spacing, and other dimensions, ensuring they align with the design specifications.
For multi-story buildings, you generally need to create a floor plan for each level and progress layer by layer, ensuring consistency in the dimensions. You can save time by copying and pasting the existing structure to repeat the process.
Adding Details: Windows, Doors, Stairs, and Roofs
After building the basic structure, you can begin adding detail elements to the architectural model. Features such as windows, doors, stairs, and balconies are crucial aspects of the design. These elements not only impact the building's aesthetic but also its functionality and overall visual appeal.
Windows and doors are typically created through the push-pull operation. In SketchUp, you can directly cut out openings for windows and doors in the walls and use the push-pull tool to generate the depth or thickness of these openings. To improve modeling efficiency, you can also use pre-made components from SketchUp's built-in library of doors and windows, which can be dragged and dropped directly into the model.
Modeling stairs and balconies is slightly more complex, as they involve many components, such as steps and handrails. In these cases, you can use the "component" feature in SketchUp to model each part of the stairs as an individual component for easy modification and adjustment later on.
The roof is a key part of the building model and can be challenging, especially for complex roof structures. SketchUp offers flexible drawing and push-pull tools, allowing you to design various roof types, such as sloped roofs, flat roofs, and more. By adjusting the angles and heights, you can create a roof shape that aligns with the design requirements.
Enhancing Model Detail and Realism
The aesthetics and detail of the architectural model directly impact the final result. Therefore, adding fine details during the modeling process is essential. For example, wall surfaces, roofs, windows, and doors can be enhanced with different materials and textures to improve their visual appearance. SketchUp provides a rich default material library, including textures for various surfaces like walls, wood, stone, glass, and more. You can apply these textures to the appropriate parts of your model as needed.
To make the model more realistic, you can use HDRI (High Dynamic Range Imaging) images to simulate lighting effects under different times of the day and weather conditions, which will enhance the environmental perception of the model. HDRI images provide more brightness information than regular images, making them perfect for rendering lighting and reflection effects. You can download free HDRI image assets from external websites.
For model enhancement, Relebook offers a large collection of high-quality 3D textures and models, which can be extremely useful for improving architectural models. If you need high-quality 3D textures or HDRI images, you can download them for free from [https://textures.relebook.com/](https://textures.relebook.com/). Relebook not only provides a variety of material options but also offers many exquisite 3D models, significantly improving the quality and detail of your model. For fine 3D models, visit [https://3dmodels.relebook.com/](https://3dmodels.relebook.com/) for a selection of premium resources.
Rendering and Output: Bringing the Model to Life
After completing the architectural model, many designers choose to use rendering plugins to turn the model into high-quality visualizations. SketchUp offers basic rendering capabilities, but to achieve more detailed and realistic effects, using rendering plugins such as V-Ray, Enscape, or Lumion is highly recommended.
With these rendering plugins, you can simulate natural lighting, material reflections, water effects, and more, creating highly realistic renderings. Lighting and shadow settings are especially important during the rendering process, as proper lighting can highlight the building's facades, while shadows enhance the sense of space.
Exporting and Sharing
Once the model is complete and rendered, you can export it in various formats as needed. SketchUp supports exporting models in formats such as SKP, OBJ, and 3DS, allowing you to import them into other design software for further processing or modifications. Additionally, rendered images can be exported as high-quality JPG or PNG files for presentation and client review.
By mastering the basic operations and techniques in SketchUp, designers can quickly and efficiently create 3D architectural models. When working on architectural design projects, effectively using SketchUp’s various tools, along with external resources and plugins, will help make your models more refined and expressive. By continuously optimizing model details, fine-tuning lighting and materials, and using rendering plugins, you can produce high-quality, visually stunning architectural models.

